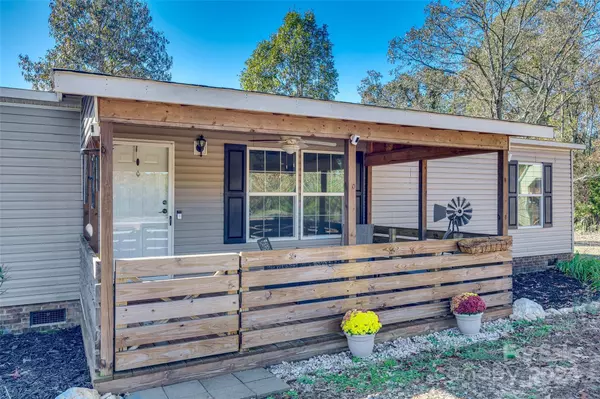4983 Hunter RD Richburg, SC 29729
UPDATED:
11/16/2024 11:40 AM
Key Details
Property Type Single Family Home
Sub Type Single Family Residence
Listing Status Active
Purchase Type For Sale
Square Footage 1,391 sqft
Price per Sqft $222
MLS Listing ID 4199936
Bedrooms 3
Full Baths 2
Abv Grd Liv Area 1,391
Year Built 2018
Lot Size 6.470 Acres
Acres 6.47
Property Description
Step inside to discover an inviting open-concept floor plan with abundant natural light, perfect for entertaining. The kitchen boasts ample cabinetry and counter space, flowing seamlessly into the dining and living areas. The primary suite includes a private bathroom, creating a peaceful retreat at the end of the day.
Outside, you’ll find endless possibilities on this expansive property. Whether you envision a thriving garden, outdoor recreation, or simply soaking in the tranquility of nature, there’s room for it all. Also includes a large storage building, ideal for tools, equipment, or hobbies.
Located in the heart of Richburg, SC, this home offers rural charm w easy access to nearby amenities & highways.
Location
State SC
County Chester
Zoning res
Rooms
Main Level Bedrooms 3
Main Level, 14' 8" X 12' 8" Primary Bedroom
Main Level, 11' 0" X 10' 6" Bedroom(s)
Main Level, 5' 1" X 10' 3" Bathroom-Full
Main Level, 10' 11" X 10' 3" Bedroom(s)
Main Level, 9' 2" X 12' 10" Bathroom-Full
Main Level, 19' 3" X 13' 0" Family Room
Main Level, 8' 11" X 12' 9" Dining Area
Main Level, 7' 9" X 6' 0" Laundry
Interior
Heating Electric, Forced Air
Cooling Ceiling Fan(s), Central Air
Flooring Carpet, Vinyl
Fireplace false
Appliance Dishwasher, Electric Oven, Electric Range, Electric Water Heater, Microwave
Exterior
Exterior Feature Storage
Fence Front Yard, Partial
Utilities Available Cable Available
Garage false
Building
Lot Description Pasture, Wooded
Dwelling Type Manufactured
Foundation Crawl Space
Sewer Septic Installed
Water Well
Level or Stories One
Structure Type Vinyl
New Construction false
Schools
Elementary Schools Lewisville
Middle Schools Lewisville
High Schools Unspecified
Others
Senior Community false
Acceptable Financing Cash, Conventional, FHA, USDA Loan, VA Loan
Listing Terms Cash, Conventional, FHA, USDA Loan, VA Loan
Special Listing Condition None
GET MORE INFORMATION




