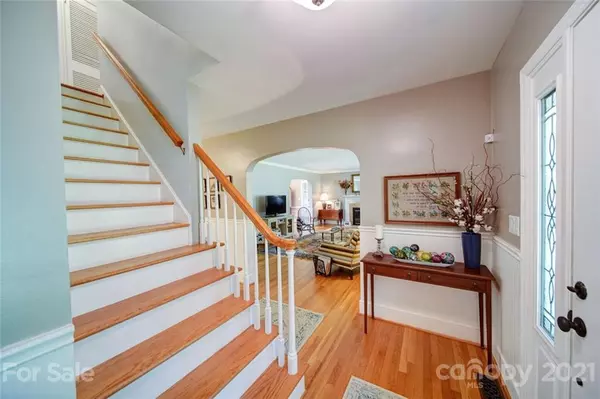For more information regarding the value of a property, please contact us for a free consultation.
105 Bratton AVE York, SC 29745
Want to know what your home might be worth? Contact us for a FREE valuation!

Our team is ready to help you sell your home for the highest possible price ASAP
Key Details
Sold Price $405,000
Property Type Single Family Home
Sub Type Single Family Residence
Listing Status Sold
Purchase Type For Sale
Square Footage 2,918 sqft
Price per Sqft $138
Subdivision Forest Hills
MLS Listing ID 3783279
Sold Date 12/01/21
Style Traditional
Bedrooms 4
Full Baths 2
Half Baths 1
Year Built 1965
Lot Size 0.590 Acres
Acres 0.59
Lot Dimensions 194x134
Property Description
Meticulously maintained 4 bedroom home in the highly sought after Forest Hills neighborhood. A second HVAC was added in 2021 to service the second floor. Updates galore without losing the character of this home, including kitchen, baths, new roof, interior & exterior paint, new shutters, new gutters, water heater, dishwasher, Dry Pro System in basement, wine fridge and more. Enjoy the true Southern charm and tranquility of the backyard with two decks, firepit and a screened porch. Tons of storage in the 1400+ sqft basement, equipped with cabinets, shelving and work benches. The second main level bedroom works great as a home office. Upstairs are two spacious bedrooms with large walk in closets and an updated bath. Washer, dryer, and refrigerator convey with the home. Two car garage with plenty of room for projects and addtl storage. This home has it all. See attachments for a full list of updates and improvements.
Location
State SC
County York
Interior
Interior Features Basement Shop, Cable Available, Walk-In Closet(s)
Heating Central, Gas Hot Air Furnace, Multizone A/C
Flooring Tile, Wood
Fireplaces Type Great Room
Fireplace true
Appliance Dishwasher, Dryer, Electric Dryer Hookup, Exhaust Hood, Gas Oven, Gas Range, Plumbed For Ice Maker, Microwave, Natural Gas, Refrigerator, Washer, Wine Refrigerator
Exterior
Exterior Feature Fence, Fire Pit, Shed(s), Other
Community Features None
Roof Type Composition
Building
Lot Description Level, Paved, Wooded
Building Description Cedar,Stone, Two Story/Basement
Foundation Basement, Basement Inside Entrance, Basement Outside Entrance
Sewer Public Sewer
Water Public
Architectural Style Traditional
Structure Type Cedar,Stone
New Construction false
Schools
Elementary Schools H.C. Johnson
Middle Schools York
High Schools York Comprehensive
Others
Acceptable Financing Cash, Conventional, VA Loan
Listing Terms Cash, Conventional, VA Loan
Special Listing Condition None
Read Less
© 2024 Listings courtesy of Canopy MLS as distributed by MLS GRID. All Rights Reserved.
Bought with Frank Uher • Stephen Cooley Real Estate
GET MORE INFORMATION




