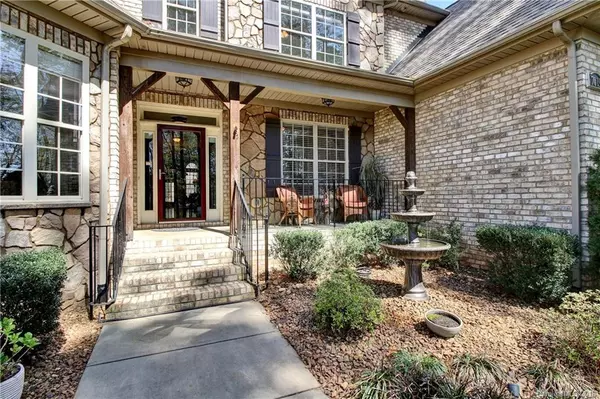For more information regarding the value of a property, please contact us for a free consultation.
7019 Montgomery RD #15 Lake Wylie, SC 29710
Want to know what your home might be worth? Contact us for a FREE valuation!

Our team is ready to help you sell your home for the highest possible price ASAP
Key Details
Sold Price $650,000
Property Type Single Family Home
Sub Type Single Family Residence
Listing Status Sold
Purchase Type For Sale
Square Footage 4,690 sqft
Price per Sqft $138
Subdivision Heron Cove
MLS Listing ID 3376264
Sold Date 02/15/19
Style Transitional
Bedrooms 5
Full Baths 3
Half Baths 1
HOA Fees $67/ann
HOA Y/N 1
Year Built 2008
Lot Size 0.830 Acres
Acres 0.83
Property Description
PRICED UNDER APPRAISAL...STUNNING! Beautifully well-maintained water view custom home, Award Winning Schools! With low SC taxes, easy access to Charlotte Douglas Airport and major interstates this home is the perfect retreat for that busy executive who wants to get away from it all. The smartly designed first floor open concept consists of a spacious office, beautiful dining room with large crown molding, wainscoting and trey ceiling. A chefs kitchen with pantry, SS appliances, granite counters, breakfast area and computer nook. Great room with stone fireplace and a dream master suite with garden tub. Additionally a screened porch with custom built fireplace and removable screen covers for year around use. Upstairs bonus/media room with pool table, 4 more generous bedrooms, walk in closets, 2 full baths & plenty of storage. Outside an add'l 665 sq/ft 2+ car garage perfect for the hobby enthusiast. Flat lot ready for a pool! A MUST SEE!
Location
State SC
County York
Interior
Interior Features Attic Stairs Pulldown, Breakfast Bar, Built Ins, Cable Available, Garage Shop, Kitchen Island, Open Floorplan, Pantry, Tray Ceiling, Walk-In Closet(s), Window Treatments
Heating Central, Multizone A/C, Zoned
Flooring Carpet, Tile, Wood
Fireplaces Type Gas Log, Great Room, Porch, Wood Burning
Fireplace true
Appliance Cable Prewire, Ceiling Fan(s), Gas Cooktop, Dishwasher, Disposal, Down Draft, Electric Dryer Hookup, Plumbed For Ice Maker, Microwave, Network Ready, Oven, Refrigerator, Security System, Self Cleaning Oven
Exterior
Exterior Feature Fire Pit, In-Ground Irrigation, Outdoor Fireplace
Community Features Lake, Playground, Pool, Walking Trails
Building
Lot Description Lake Access, Level, Water View, Wooded
Building Description Hardboard Siding,Stone, 2 Story
Foundation Crawl Space
Sewer Public Sewer
Water Public
Architectural Style Transitional
Structure Type Hardboard Siding,Stone
New Construction false
Schools
Elementary Schools Oakridge
Middle Schools Oakridge
High Schools Clover
Others
HOA Name Cedar Management
Acceptable Financing Cash, Conventional, FHA, VA Loan
Listing Terms Cash, Conventional, FHA, VA Loan
Special Listing Condition None
Read Less
© 2024 Listings courtesy of Canopy MLS as distributed by MLS GRID. All Rights Reserved.
Bought with Cindy Massey • Redfin Corporation
GET MORE INFORMATION




