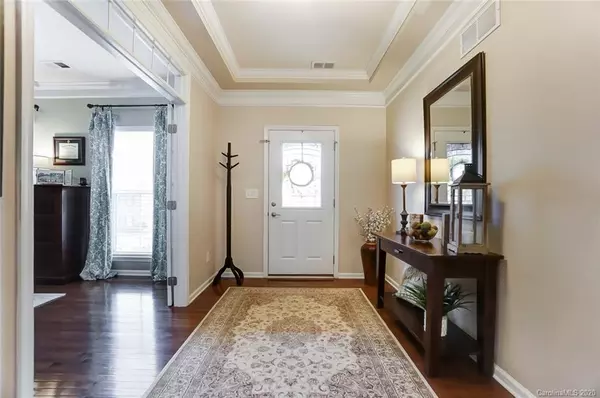For more information regarding the value of a property, please contact us for a free consultation.
9875 Flower Bonnet AVE Concord, NC 28027
Want to know what your home might be worth? Contact us for a FREE valuation!

Our team is ready to help you sell your home for the highest possible price ASAP
Key Details
Sold Price $425,000
Property Type Single Family Home
Sub Type Single Family Residence
Listing Status Sold
Purchase Type For Sale
Square Footage 3,659 sqft
Price per Sqft $116
Subdivision Cannon Crossing
MLS Listing ID 3594571
Sold Date 03/26/20
Bedrooms 6
Full Baths 3
Construction Status Completed
HOA Fees $63/qua
HOA Y/N 1
Abv Grd Liv Area 3,659
Year Built 2012
Lot Size 0.350 Acres
Acres 0.35
Lot Dimensions per plat/tax records
Property Description
RUN! Don't WALK! Won't last long! Extremely well-taken care of, this home boasts 6BR/3BA, 3600+ sq. ft. w/a BR/Bonus. Guest suite w/full BA on main for those out-of-town guests or extended family. Step through the doors & you will be enveloped in the warmth of your new home. Beautiful hardwoods flow throughout first level with exception of guest suite which has carpet. Full BA features upgraded tile surround, comfort-height toilet & granite counters. Gourmet KIT boasts upgraded maple cognac kitchen cabinets, granite counters, large center island w/pendant lighting, SS appliances & double ovens. Morning room/breakfast area is spacious enough for even the largest of tables. Office space w/french doors, DR (currently being used as a sitting area) & cozy FAM RM complete the main level. Upstairs, you will find a large MSTR STE w/upgraded spa-like BA, laundry & 4 add'l BRs including a large BON/BR. Finished 2.5 car garage w/epoxy floors & wired for TV. Fenced yard! Beautiful landscaping!
Location
State NC
County Cabarrus
Zoning RM-1
Rooms
Main Level Bedrooms 1
Interior
Interior Features Attic Stairs Pulldown, Breakfast Bar, Cable Prewire, Garden Tub, Kitchen Island, Pantry, Tray Ceiling(s), Walk-In Closet(s)
Heating Central, Forced Air, Natural Gas
Cooling Ceiling Fan(s)
Flooring Carpet, Hardwood, Tile
Fireplaces Type Family Room, Gas Log
Fireplace true
Appliance Dishwasher, Disposal, Double Oven, Electric Cooktop, Microwave, Plumbed For Ice Maker, Tankless Water Heater, Wall Oven
Exterior
Garage Spaces 2.0
Fence Fenced
Community Features Outdoor Pool, Playground, Recreation Area, Sidewalks, Street Lights
Roof Type Shingle
Garage true
Building
Lot Description Corner Lot
Foundation Crawl Space
Builder Name Ryan Homes
Sewer Public Sewer
Water City
Level or Stories Two
Structure Type Fiber Cement,Stone Veneer,Other - See Remarks
New Construction false
Construction Status Completed
Schools
Elementary Schools W.R. Odell
Middle Schools Harris Road
High Schools Cox Mill
Others
HOA Name Cedar Management Group
Restrictions Subdivision
Acceptable Financing Cash, Conventional, FHA, VA Loan
Listing Terms Cash, Conventional, FHA, VA Loan
Special Listing Condition None
Read Less
© 2024 Listings courtesy of Canopy MLS as distributed by MLS GRID. All Rights Reserved.
Bought with Amanda Chavis • Keller Williams Lake Norman
GET MORE INFORMATION




