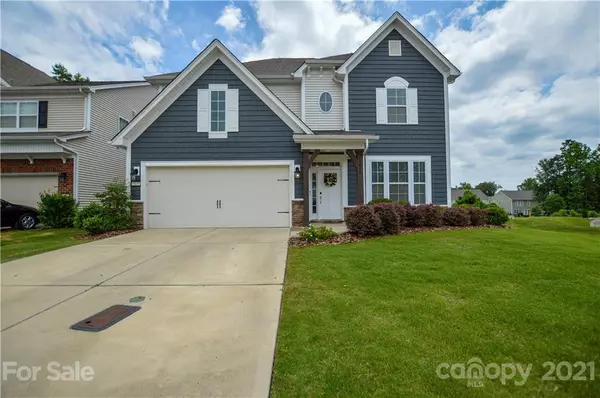For more information regarding the value of a property, please contact us for a free consultation.
1445 Overlea PL Concord, NC 28027
Want to know what your home might be worth? Contact us for a FREE valuation!

Our team is ready to help you sell your home for the highest possible price ASAP
Key Details
Sold Price $515,000
Property Type Single Family Home
Sub Type Single Family Residence
Listing Status Sold
Purchase Type For Sale
Square Footage 3,221 sqft
Price per Sqft $159
Subdivision Skybrook North Villages
MLS Listing ID 3754800
Sold Date 08/06/21
Style Transitional
Bedrooms 5
Full Baths 3
HOA Fees $33/ann
HOA Y/N 1
Year Built 2015
Lot Size 6,534 Sqft
Acres 0.15
Property Description
Make this highly sought after Hampshire plan located in the desirable Skybrook North Villages home. The meticulously maintained home has new LVP flooring on the first floor and fresh paint. The layout is functional and the home's upgrades make this the perfect home for any lifestyle and family dynamic. The details set it apart from all the rest with wainscoting, crown molding, coffered ceiling in the dining room along with a grand butler's pantry between the dining and kitchen. The extra large granite kitchen island is perfect for gatherings and cooking with gas and double ovens make this kitchen a must have. The family room is adjacent to the kitchen and breakfast area creating a desirable open floor plan. The home features a downstairs guest room with full bath. The owners' suite is highlighted by a large seating area and jumbo closet along with a a frameless shower and dual vanities in the bath. No carpet upstairs! Private fenced back yard with only one house next to this home!
Location
State NC
County Cabarrus
Interior
Interior Features Walk-In Closet(s), Walk-In Pantry
Heating Central, Gas Hot Air Furnace
Flooring Carpet, Tile, Vinyl
Fireplaces Type Family Room
Fireplace true
Appliance Cable Prewire, Central Vacuum, Gas Cooktop, Dishwasher, Disposal, Double Oven, Plumbed For Ice Maker, Microwave
Exterior
Exterior Feature Fence
Community Features Outdoor Pool, Playground, Walking Trails
Waterfront Description None
Roof Type Shingle
Building
Building Description Vinyl Siding, Tri-Level
Foundation Slab
Sewer Public Sewer
Water Public
Architectural Style Transitional
Structure Type Vinyl Siding
New Construction false
Schools
Elementary Schools W.R. Odell
Middle Schools Harrisrd
High Schools Cox Mill
Others
HOA Name Key Community Management
Restrictions Subdivision
Acceptable Financing Cash, Conventional, FHA, VA Loan
Listing Terms Cash, Conventional, FHA, VA Loan
Special Listing Condition None
Read Less
© 2024 Listings courtesy of Canopy MLS as distributed by MLS GRID. All Rights Reserved.
Bought with Satish Dantala • Bipin Parekh Realty, LLC
GET MORE INFORMATION




