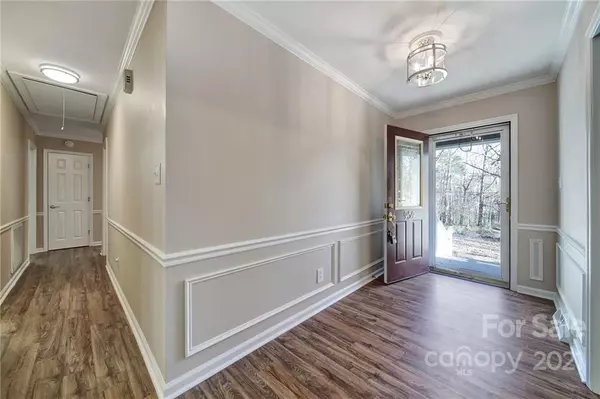For more information regarding the value of a property, please contact us for a free consultation.
959 Kingswood DR Rock Hill, SC 29732
Want to know what your home might be worth? Contact us for a FREE valuation!

Our team is ready to help you sell your home for the highest possible price ASAP
Key Details
Sold Price $350,000
Property Type Single Family Home
Sub Type Single Family Residence
Listing Status Sold
Purchase Type For Sale
Square Footage 1,931 sqft
Price per Sqft $181
Subdivision River Pines
MLS Listing ID 3819944
Sold Date 02/22/22
Style Traditional
Bedrooms 3
Full Baths 2
HOA Fees $40/mo
HOA Y/N 1
Year Built 1986
Lot Size 0.750 Acres
Acres 0.75
Lot Dimensions 201x195x155x235
Property Description
Multiple offers received. Please submit all offers by 1pm on Tuesday 1/18. Beautifully updated ranch home on .75 acres! Room to roam in this 3 bedroom/2 bath home on a large, private, wooded lot. Rocking chair front porch welcomes you to a foyer with new LVP flooring which flows throughout the home. Enjoy the great room with fireplace and custom built-in cabinetry that leads to the breakfast room, sunroom and gorgeous kitchen with painted cabinets, quartzite counters and subway tile backsplash. Primary bedroom has 2 walk-in closets, gorgeous updated bath with subway tile shower, marble tile shower base and quartzite countertops. New HVAC, new ducts, crawlspace encapsulated with dehumidifier, newer roof and windows and fresh interior paint with smooth ceilings throughout. There is a wired workshop as well as 2 additional storage sheds. Relax and enjoy your morning coffee while sitting on the back deck overlooking the peaceful back yard.
Location
State SC
County York
Interior
Interior Features Built Ins, Kitchen Island, Walk-In Closet(s)
Heating Central
Flooring Wood
Fireplaces Type Family Room
Fireplace true
Appliance Ceiling Fan(s), Dishwasher, Electric Range, Gas Range
Exterior
Exterior Feature Shed(s), Workshop
Roof Type Shingle
Building
Building Description Fiber Cement,Hardboard Siding, One Story
Foundation Crawl Space
Sewer Septic Installed
Water County Water
Architectural Style Traditional
Structure Type Fiber Cement,Hardboard Siding
New Construction false
Schools
Elementary Schools Mount Gallant
Middle Schools Dutchman Creek
High Schools Northwestern
Others
Acceptable Financing Cash, Conventional, VA Loan
Listing Terms Cash, Conventional, VA Loan
Special Listing Condition None
Read Less
© 2024 Listings courtesy of Canopy MLS as distributed by MLS GRID. All Rights Reserved.
Bought with Erin Fosdick • Keller Williams Connected
GET MORE INFORMATION




