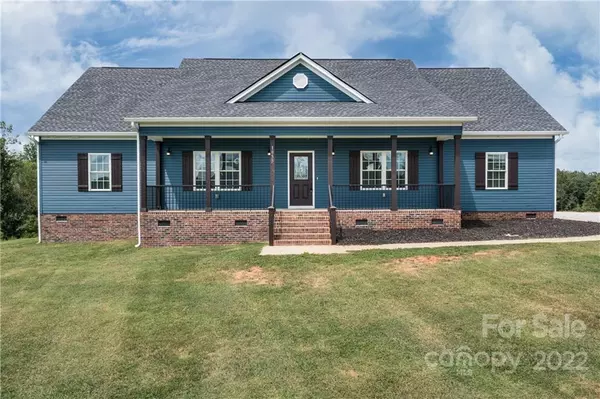For more information regarding the value of a property, please contact us for a free consultation.
1055 Cedar Grove RD Clover, SC 29710
Want to know what your home might be worth? Contact us for a FREE valuation!

Our team is ready to help you sell your home for the highest possible price ASAP
Key Details
Sold Price $890,000
Property Type Single Family Home
Sub Type Single Family Residence
Listing Status Sold
Purchase Type For Sale
Square Footage 3,128 sqft
Price per Sqft $284
MLS Listing ID 3895916
Sold Date 10/05/22
Style Transitional
Bedrooms 4
Full Baths 2
Half Baths 1
Construction Status Completed
Abv Grd Liv Area 3,128
Year Built 2019
Lot Size 37.550 Acres
Acres 37.55
Lot Dimensions Irregular
Property Description
If green acres is your place to be, then this home is a must-see! Located in ever-growing Clover, SC, this expansive property is in a highly desirable location. Better yet is leaving the world behind while gazing at the wonderful long-range views from either of the home's covered porches! With +/- 38 Acres, rest assured that the views are unforgettable! But, of course, the home itself is the best feature. Perched atop one of this property's highest points is this newly built, dazzling jewel of a home. Built in 2019, this home has 4 bedrooms, 2 full bathrooms, & 1 half bathroom. It has an open floor plan that mimics the same airiness inside as that of the land outside. Upon entering the front door, you're greeted with a soaring cathedral ceiling. The primary bedroom has a tray ceiling carrying that loftiness throughout the home. Those are great features but the tucked away stairs past the beautifully designed kitchen leads to a bonus room unlike any other. Schedule a showing today!
Location
State SC
County York
Zoning RUD
Rooms
Main Level Bedrooms 3
Interior
Interior Features Attic Walk In, Cathedral Ceiling(s), Garden Tub, Kitchen Island, Open Floorplan, Pantry, Split Bedroom, Tray Ceiling(s), Walk-In Closet(s)
Heating Central, Ductless, Electric, Forced Air, Zoned
Cooling Ceiling Fan(s), Zoned
Flooring Carpet, Tile, Vinyl
Fireplace false
Appliance Dishwasher, Double Oven, Electric Cooktop, Electric Water Heater, Microwave, Wall Oven
Exterior
Garage Spaces 2.0
Community Features None
Waterfront Description None
View Long Range
Roof Type Shingle
Garage true
Building
Lot Description Cleared, Green Area, Hilly, Open Lot, Pond(s), Rolling Slope, Sloped, Wooded, Views, Wooded
Foundation Crawl Space, Pillar/Post/Pier, Other - See Remarks
Sewer Septic Installed
Water Well
Architectural Style Transitional
Level or Stories Two
Structure Type Vinyl
New Construction false
Construction Status Completed
Schools
Elementary Schools Cottonbelt
Middle Schools York
High Schools York Comprehensive
Others
Restrictions No Restrictions
Acceptable Financing Cash, Conventional, USDA Loan, VA Loan
Listing Terms Cash, Conventional, USDA Loan, VA Loan
Special Listing Condition None
Read Less
© 2024 Listings courtesy of Canopy MLS as distributed by MLS GRID. All Rights Reserved.
Bought with Michelle Ayer • Real Broker LLC
GET MORE INFORMATION




