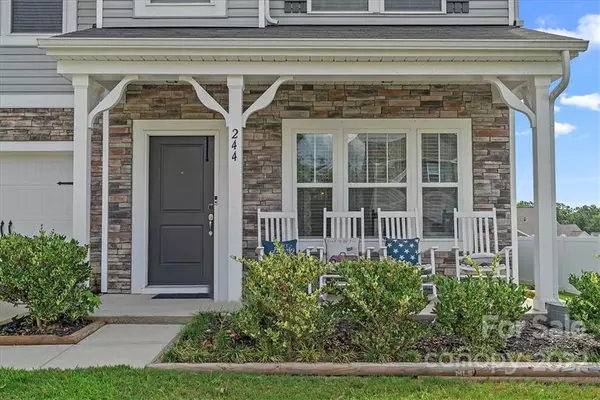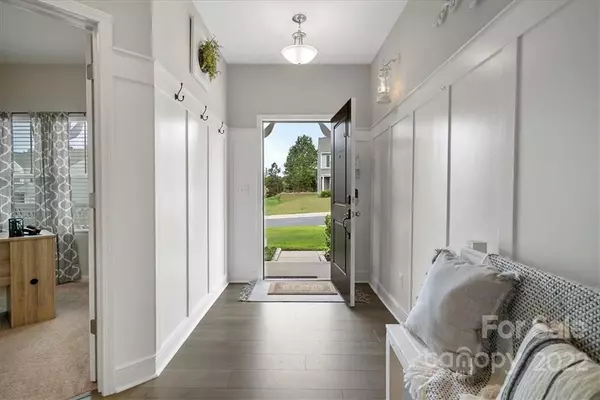For more information regarding the value of a property, please contact us for a free consultation.
244 Austen Lakes DR York, SC 29745
Want to know what your home might be worth? Contact us for a FREE valuation!

Our team is ready to help you sell your home for the highest possible price ASAP
Key Details
Sold Price $365,000
Property Type Single Family Home
Sub Type Single Family Residence
Listing Status Sold
Purchase Type For Sale
Square Footage 2,364 sqft
Price per Sqft $154
Subdivision Austen Lakes
MLS Listing ID 3896980
Sold Date 10/17/22
Bedrooms 3
Full Baths 2
Half Baths 1
HOA Fees $32/ann
HOA Y/N 1
Abv Grd Liv Area 2,364
Year Built 2020
Lot Size 8,624 Sqft
Acres 0.198
Property Description
Why wait for new construction when you can have this model-worthy 2 year old beauty? Extensive custom trim work throughout the main level. Upgraded kitchen with black stainless appliances all of which convey, farm house sink, soft close drawers and cabinets, gorgeous back splash, island and more. Open floor plan with added touches that make each space stand out! Electric fireplace in living room. Office on main level could fit any flex space need. All bedrooms up stairs with a bonus area that has custom built beverage station with fridge and hide away wastebasket cabinet. Primary bath has 5' tile shower and dual comfort height vanity. Laundry room has been upgraded with custom built counters and more. Washer and dryer to convey. Lighting upgrades. Fenced backyard makes the patio area private. Two car garage. Community area coming with last phase build out. Upgrades galore at build and then updated even more post build, who wouldn't love to just move in worry free?
Location
State SC
County York
Zoning R-5
Interior
Interior Features Attic Other, Built-in Features, Cable Prewire, Kitchen Island, Open Floorplan, Pantry, Walk-In Closet(s), Other - See Remarks
Heating Heat Pump
Cooling Ceiling Fan(s), Heat Pump
Flooring Carpet, Laminate
Fireplaces Type Living Room, Other - See Remarks
Fireplace true
Appliance Bar Fridge, Dishwasher, Disposal, Dryer, Electric Oven, Electric Range, Electric Water Heater, Microwave, Plumbed For Ice Maker, Refrigerator, Washer
Exterior
Garage Spaces 2.0
Fence Fenced
Community Features Pond, Sidewalks, Street Lights, Other
Roof Type Fiberglass
Garage true
Building
Foundation Slab
Builder Name True Homes
Sewer Public Sewer
Water City
Level or Stories Two
Structure Type Brick Partial, Vinyl
New Construction false
Schools
Elementary Schools Cottonbelt
Middle Schools York Intermediate
High Schools York Comprehensive
Others
HOA Name Association Management Solutions
Restrictions Architectural Review,Subdivision
Acceptable Financing Cash, Conventional, FHA, USDA Loan, VA Loan
Listing Terms Cash, Conventional, FHA, USDA Loan, VA Loan
Special Listing Condition None
Read Less
© 2024 Listings courtesy of Canopy MLS as distributed by MLS GRID. All Rights Reserved.
Bought with Wendy Reid • ProStead Realty
GET MORE INFORMATION




