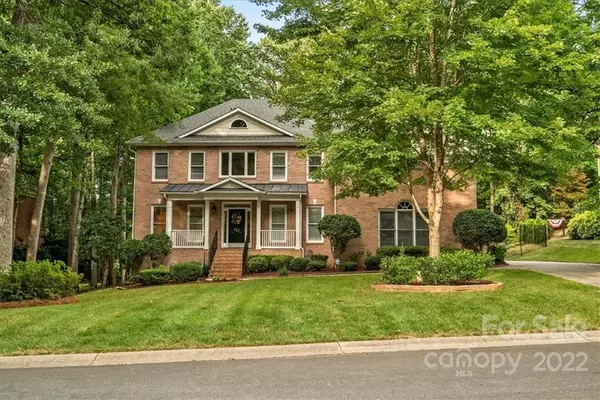For more information regarding the value of a property, please contact us for a free consultation.
711 Kingsmill LN Lake Wylie, SC 29710
Want to know what your home might be worth? Contact us for a FREE valuation!

Our team is ready to help you sell your home for the highest possible price ASAP
Key Details
Sold Price $675,000
Property Type Single Family Home
Sub Type Single Family Residence
Listing Status Sold
Purchase Type For Sale
Square Footage 3,420 sqft
Price per Sqft $197
Subdivision The Landing
MLS Listing ID 3882762
Sold Date 12/01/22
Style Traditional
Bedrooms 4
Full Baths 3
HOA Fees $101/ann
HOA Y/N 1
Abv Grd Liv Area 3,420
Year Built 2001
Lot Size 0.420 Acres
Acres 0.42
Property Description
New kitchen quartz countertops, backsplash, & sink installed 10/15! Gorgeous Listing in The Highly Coveted Waterfront Community of The Landing. This Exceptional Two-Story Brick Home Is Located on A Beautiful .42 Acre Wooded Lot. You will love the warm, welcoming feeling you have the moment you arrive. Inside is a foyer, huge dining room, living room, exercise/flex room, full bath, & gorgeous two-story great room with spectacular windows & lovely light, a large breakfast area & kitchen w/S.S. Appliances, & Frig. included. Walk-in pantry. Back deck with fenced backyard. The upstairs has a large primary bedroom with a tray ceiling, plus a 14.2' x 8.6' office/sitting room. The primary bathroom has dual vanities, a large garden tub, a shower, a linen closet, & a large walk-in closet. The community features are a pool, park, kayak launch/storage, walking trails, playground & basketball court. Great shopping, award-winning schools, & restaurants. Low taxes!
Location
State SC
County York
Zoning RD1
Interior
Interior Features Attic Stairs Pulldown, Built-in Features, Cable Prewire, Garden Tub, Kitchen Island, Tray Ceiling(s), Walk-In Closet(s), Walk-In Pantry
Heating Central, Forced Air, Natural Gas
Cooling Ceiling Fan(s)
Flooring Carpet, Tile, Wood
Fireplaces Type Gas, Gas Log, Great Room
Fireplace true
Appliance Convection Oven, Dishwasher, Disposal, Electric Range, Gas Water Heater, Microwave, Refrigerator, Self Cleaning Oven
Exterior
Exterior Feature In-Ground Irrigation
Garage Spaces 2.0
Fence Fenced
Community Features Outdoor Pool, Recreation Area, Street Lights, Walking Trails
Garage true
Building
Foundation Crawl Space
Sewer Public Sewer
Water City
Architectural Style Traditional
Level or Stories Two
Structure Type Brick Full
New Construction false
Schools
Elementary Schools Oakridge
Middle Schools Oakridge
High Schools Clover
Others
HOA Name Revelation Community Management
Restrictions Subdivision
Acceptable Financing Cash, Conventional
Listing Terms Cash, Conventional
Special Listing Condition None
Read Less
© 2024 Listings courtesy of Canopy MLS as distributed by MLS GRID. All Rights Reserved.
Bought with Caroline McCarthy • Century 21 First Choice
GET MORE INFORMATION




