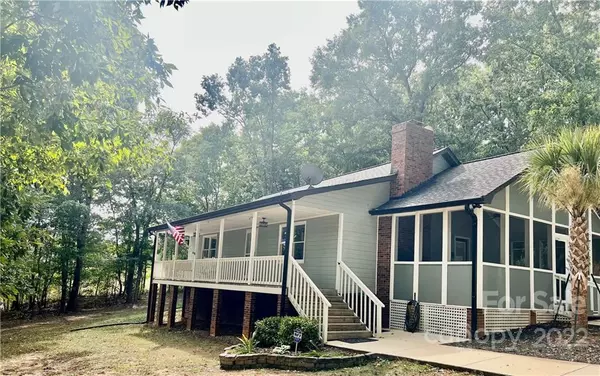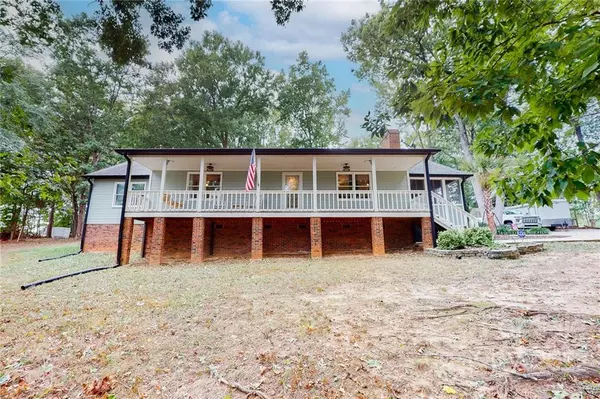For more information regarding the value of a property, please contact us for a free consultation.
5396 Kingswood DR Rock Hill, SC 29732
Want to know what your home might be worth? Contact us for a FREE valuation!

Our team is ready to help you sell your home for the highest possible price ASAP
Key Details
Sold Price $407,000
Property Type Single Family Home
Sub Type Single Family Residence
Listing Status Sold
Purchase Type For Sale
Square Footage 1,622 sqft
Price per Sqft $250
Subdivision River Pines
MLS Listing ID 3909575
Sold Date 12/29/22
Bedrooms 3
Full Baths 2
Construction Status Completed
HOA Fees $3/ann
HOA Y/N 1
Abv Grd Liv Area 1,622
Year Built 1987
Lot Size 1.690 Acres
Acres 1.69
Property Description
Build your equity and get this beauty UNDER it's May appraisal value!!! Charming ranch with $50k of upgrades throughout on almost 2 acres! Step inside to the 3/2 meticulously cared for home with hardwoods throughout, upgraded kitchen, renovated primary bathroom AND brand new windows installed. The kitchen has newly painted gray cabinetry, granite counters and brand new stainless steel appliances. Step into the living room with white brick fireplace, wood accent wall and wooden beam mantle. The primary bedroom has brand new carpeting & expanded walk in closet. The primary bathroom has a large walk in shower with chevron tile work, new flooring & granite vanity. Explore outside w/ the huge rocking chair front porch w/ total privacy and side screened in porch! In the backyard you'll find a 18x25 workshop garage that is heated and cooled AND a secondary shed with power. The back patio is spacious for entertaining with beautiful new palm trees! Don't let this gem get away. Seller motivated!
Location
State SC
County York
Zoning RC-I
Rooms
Main Level Bedrooms 3
Interior
Interior Features Cable Prewire, Kitchen Island, Open Floorplan
Heating Central, Other - See Remarks
Flooring Carpet, Tile, Wood
Fireplaces Type Family Room, Gas Vented
Fireplace true
Appliance Disposal, Gas Water Heater
Exterior
Roof Type Shingle
Building
Lot Description Cul-De-Sac, Wooded, Wooded
Foundation Crawl Space
Sewer County Sewer
Water County Water
Level or Stories One
Structure Type Brick Partial, Hardboard Siding
New Construction false
Construction Status Completed
Schools
Elementary Schools Mount Gallant
Middle Schools Dutchman Creek
High Schools Northwestern
Others
HOA Name River Pines HOA
Acceptable Financing Assumable, Cash, Conventional, FHA, VA Loan
Listing Terms Assumable, Cash, Conventional, FHA, VA Loan
Special Listing Condition None
Read Less
© 2024 Listings courtesy of Canopy MLS as distributed by MLS GRID. All Rights Reserved.
Bought with Heather Bolling • Keller Williams Connected
GET MORE INFORMATION




