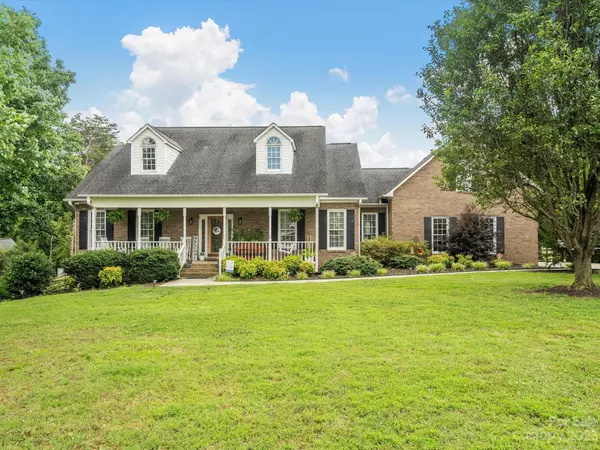For more information regarding the value of a property, please contact us for a free consultation.
131 Jamestowne CIR Clover, SC 29710
Want to know what your home might be worth? Contact us for a FREE valuation!

Our team is ready to help you sell your home for the highest possible price ASAP
Key Details
Sold Price $665,000
Property Type Single Family Home
Sub Type Single Family Residence
Listing Status Sold
Purchase Type For Sale
Square Footage 4,011 sqft
Price per Sqft $165
MLS Listing ID 4040526
Sold Date 08/01/23
Style Cape Cod
Bedrooms 4
Full Baths 3
Half Baths 1
Abv Grd Liv Area 4,011
Year Built 1999
Lot Size 0.998 Acres
Acres 0.998
Property Description
Nestled into a small neighborhood with a country feel, yet still in the city limits, is this home built for entertaining. From the rocking chair front porch to the fire pit & newer pool out back, there are places all throughout the home perfect for get togethers of friends, family, coworkers or neighbors! The main level has is a split bedroom plan with primary and 2 additional bedrooms. The foyer, dining room, kitchen and living room are open layout. A sunroom just off the living room gives a wonderful view of the backyard with access to the deck. Newer fencing out back including another fence around the pool leaving plenty of yard space. Upstairs is a large bonus room, office/flex room, 4th bedroom and 3rd full bath. Walk in attic access and other attic area available gives excellent storage space. Heated/cooled basement garage/workshop can be another spot to hang! Changes coming to Clover School district check their website. Home appraised (ARBPO) in Oct over $700k! No HOA.
Location
State SC
County York
Zoning R-12
Rooms
Basement Basement Garage Door, Basement Shop, Partial, Walk-Out Access, Walk-Up Access, Other
Main Level Bedrooms 3
Interior
Interior Features Attic Other, Attic Walk In, Built-in Features, Entrance Foyer, Garden Tub, Open Floorplan, Pantry, Split Bedroom, Walk-In Closet(s), Walk-In Pantry
Heating Electric, Heat Pump
Cooling Central Air
Flooring Carpet, Tile, Wood
Fireplace false
Appliance Dishwasher, Electric Oven, Electric Range, Electric Water Heater, Microwave
Exterior
Exterior Feature Fire Pit, In Ground Pool
Garage Spaces 3.0
Fence Back Yard, Cross Fenced, Fenced, Wood
Waterfront Description None
Roof Type Shingle
Garage true
Building
Lot Description Sloped
Foundation Basement, Crawl Space
Sewer Septic Installed
Water City
Architectural Style Cape Cod
Level or Stories Two
Structure Type Brick Full
New Construction false
Schools
Elementary Schools Larne
Middle Schools Clover
High Schools Clover
Others
Senior Community false
Acceptable Financing Cash, Conventional
Listing Terms Cash, Conventional
Special Listing Condition None
Read Less
© 2024 Listings courtesy of Canopy MLS as distributed by MLS GRID. All Rights Reserved.
Bought with Katie Burton • EXP Realty LLC Ballantyne
GET MORE INFORMATION




