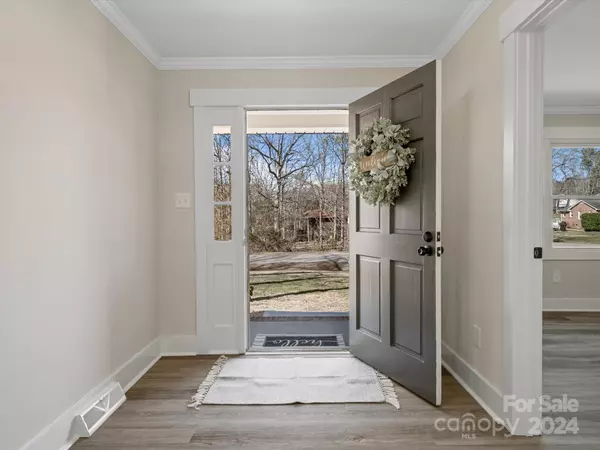For more information regarding the value of a property, please contact us for a free consultation.
1890 Timberlake DR Rock Hill, SC 29732
Want to know what your home might be worth? Contact us for a FREE valuation!

Our team is ready to help you sell your home for the highest possible price ASAP
Key Details
Sold Price $395,000
Property Type Single Family Home
Sub Type Single Family Residence
Listing Status Sold
Purchase Type For Sale
Square Footage 1,741 sqft
Price per Sqft $226
Subdivision Greenfield Acres
MLS Listing ID 4111161
Sold Date 03/08/24
Style Ranch
Bedrooms 4
Full Baths 2
Abv Grd Liv Area 1,741
Year Built 1975
Lot Size 0.480 Acres
Acres 0.48
Property Description
Welcome to this beautifully renovated home tucked into a quiet established neighborhood inside city limits and close to the hospital, dining, shopping and only 15 minutes to the interstate! 4th bedroom could be used as flex space or an office for those needing to work from home. Fully renovated kitchen with eat in dining area, stainless appliances, drop zone by door and laundry in closet. Facelift for the fireplace makes it look dreamy! A second sink and vanity added to the primary bathroom! Dual closets. The outdoor storage building even got an uplift with new plywood and shingles. New architectural roof shingles (bracing added to rafters), 80% subflooring replaced, new lighting, new trim, new plumbing fixtures, new water heater, and so much more!! See attachments for complete list! This home is ready for its new owners!!! No HOA.
Location
State SC
County York
Zoning SF-3
Rooms
Main Level Bedrooms 4
Interior
Interior Features Attic Stairs Pulldown, Drop Zone, Entrance Foyer, Pantry, Walk-In Closet(s)
Heating Forced Air, Natural Gas
Cooling Central Air, Electric
Flooring Vinyl
Fireplaces Type Living Room
Fireplace true
Appliance Dishwasher, Electric Oven, Electric Range, Microwave, Plumbed For Ice Maker
Exterior
Fence Back Yard
Utilities Available Cable Available, Gas
Roof Type Shingle
Garage false
Building
Lot Description Sloped
Foundation Crawl Space
Sewer Public Sewer
Water City
Architectural Style Ranch
Level or Stories One
Structure Type Vinyl
New Construction false
Schools
Elementary Schools Old Pointe
Middle Schools Rawlinson Road
High Schools Unspecified
Others
Senior Community false
Acceptable Financing Cash, Conventional, FHA, VA Loan
Listing Terms Cash, Conventional, FHA, VA Loan
Special Listing Condition None
Read Less
© 2024 Listings courtesy of Canopy MLS as distributed by MLS GRID. All Rights Reserved.
Bought with John Combs • Real Broker, LLC
GET MORE INFORMATION




