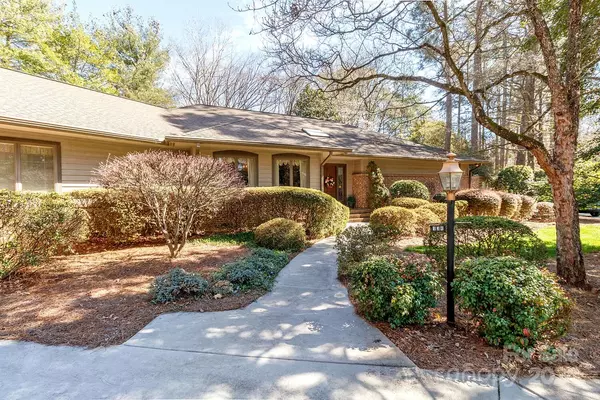For more information regarding the value of a property, please contact us for a free consultation.
134 Tall Pines CT Lake Wylie, SC 29710
Want to know what your home might be worth? Contact us for a FREE valuation!

Our team is ready to help you sell your home for the highest possible price ASAP
Key Details
Sold Price $800,000
Property Type Single Family Home
Sub Type Single Family Residence
Listing Status Sold
Purchase Type For Sale
Square Footage 3,372 sqft
Price per Sqft $237
Subdivision River Hills
MLS Listing ID 4116472
Sold Date 05/29/24
Style Ranch
Bedrooms 3
Full Baths 2
Half Baths 1
HOA Fees $176/qua
HOA Y/N 1
Abv Grd Liv Area 3,372
Year Built 1985
Lot Size 0.500 Acres
Acres 0.5
Lot Dimensions 215x73x195x100
Property Description
Welcome to this beautiful custom built and spacious ranch home on a 0.5 acre lot in a quiet culdesac. Upon entering the lovely foyer you will see the beautfiul great room with fireplace, formal dining room, kitchen, breakfast area, and a separate den. The spacious primary suite boasts 3 walk-in closets, and the bath area has a large garden tub, large shower, and dual vanities. From the primary suite you can access the large screened porch. There are 2 additional BRs with a connecting bath at the other end ot the home. The oversize laundry room can also be a craft/sewing area, w/stairs going to the attic. You will never have to worry about storage in this home. The 28x12 screened porch on the back opens to a 26x13 deck. The house features 2 double garages that are heated and air conditioned, and accomodate 4 cars. They are connected by an office and workshop. Under the house are 2 large rooms for storage. Homeowners spared no expense when building and have lovingly maintained this home.
Location
State SC
County York
Zoning RC-1
Rooms
Main Level Bedrooms 3
Interior
Interior Features Attic Stairs Fixed, Built-in Features, Entrance Foyer, Garden Tub, Kitchen Island, Pantry, Split Bedroom, Storage, Tray Ceiling(s), Walk-In Closet(s)
Heating Heat Pump
Cooling Ceiling Fan(s), Central Air
Flooring Carpet, Tile
Fireplaces Type Great Room
Appliance Dishwasher, Disposal, Dryer, Electric Cooktop, Electric Oven, Microwave, Oven, Refrigerator, Trash Compactor, Wall Oven, Washer/Dryer
Exterior
Exterior Feature In-Ground Irrigation
Garage Spaces 4.0
Community Features Dog Park, Gated, Golf, Lake Access, Playground, Recreation Area
Utilities Available Electricity Connected, Propane
Roof Type Shingle,Wood
Garage true
Building
Lot Description Corner Lot, Cul-De-Sac, Level, Wooded, Views
Foundation Crawl Space
Sewer County Sewer
Water County Water
Architectural Style Ranch
Level or Stories One
Structure Type Brick Partial,Wood
New Construction false
Schools
Elementary Schools Crowders Creek
Middle Schools Oak Ridge
High Schools Clover
Others
HOA Name River Hills HOA
Senior Community false
Restrictions Architectural Review,Building,Livestock Restriction,Manufactured Home Not Allowed,Modular Not Allowed,Signage
Acceptable Financing Cash, Conventional
Horse Property None
Listing Terms Cash, Conventional
Special Listing Condition None
Read Less
© 2024 Listings courtesy of Canopy MLS as distributed by MLS GRID. All Rights Reserved.
Bought with Christina Richard • Helen Adams Realty
GET MORE INFORMATION




