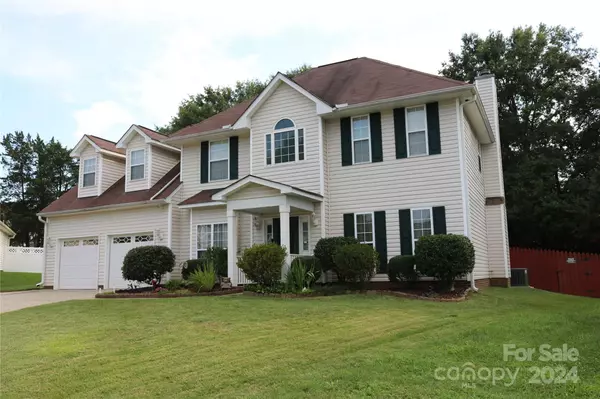For more information regarding the value of a property, please contact us for a free consultation.
3954 Longwood DR Concord, NC 28027
Want to know what your home might be worth? Contact us for a FREE valuation!

Our team is ready to help you sell your home for the highest possible price ASAP
Key Details
Sold Price $445,000
Property Type Single Family Home
Sub Type Single Family Residence
Listing Status Sold
Purchase Type For Sale
Square Footage 2,438 sqft
Price per Sqft $182
Subdivision Greystone
MLS Listing ID 4166985
Sold Date 11/18/24
Style Traditional
Bedrooms 4
Full Baths 2
Half Baths 1
HOA Fees $10/ann
HOA Y/N 1
Abv Grd Liv Area 2,438
Year Built 1997
Lot Size 0.290 Acres
Acres 0.29
Lot Dimensions 37x174x155x119
Property Description
Nice, well-maintained, 4-bedroom, 2.5 bath home on quiet cul-de-sac street in the Greystone neighborhood. Main level Living and Dining Rooms allow for flex space to fit your needs. Den fireplace has gas logs. Primary bedroom with tray ceiling, walk-in closet, ensuite bath with tile step-in shower, separate water closet. Secondary bedrooms have walk-in closets. Bonus room could be 5th bedroom. Den and primary bedroom have newer carpet. Tile floor in the kitchen is heated via thermostat. AC new 2018. HVAC system has zones controlled by separate thermostats for main and upper levels of the home. Beautiful, fenced back yard with in-ground, saltwater pool that has new liner (summer 2024), covered patio and trees for privacy. Well for outdoor use and irrigation system(which can be controlled by app on your phone). Play set, clothesline in the backyard, two refrigerators, washer/dryer to convey. Google Fiber is available. Neighborhood is convenient to Concord Mills, I-85 and I-485.
Location
State NC
County Cabarrus
Zoning RC
Interior
Interior Features Attic Stairs Pulldown, Entrance Foyer, Garden Tub, Kitchen Island, Walk-In Closet(s)
Heating Forced Air
Cooling Central Air
Flooring Carpet, Tile, Vinyl
Fireplaces Type Den, Gas Log
Fireplace true
Appliance Dishwasher, Disposal, Electric Range, Gas Water Heater, Microwave, Refrigerator, Washer/Dryer
Exterior
Exterior Feature In-Ground Irrigation
Garage Spaces 2.0
Fence Back Yard, Fenced, Wood
Utilities Available Electricity Connected, Gas
Garage true
Building
Lot Description Cul-De-Sac, Wooded
Foundation Slab
Sewer Public Sewer
Water City
Architectural Style Traditional
Level or Stories Two
Structure Type Vinyl
New Construction false
Schools
Elementary Schools Pitts School
Middle Schools Roberta Road
High Schools Jay M. Robinson
Others
HOA Name Greystone/Ivydale HOA
Senior Community false
Acceptable Financing Cash, Conventional
Listing Terms Cash, Conventional
Special Listing Condition None
Read Less
© 2024 Listings courtesy of Canopy MLS as distributed by MLS GRID. All Rights Reserved.
Bought with Consuelo Souders • Keller Williams Lake Norman
GET MORE INFORMATION




